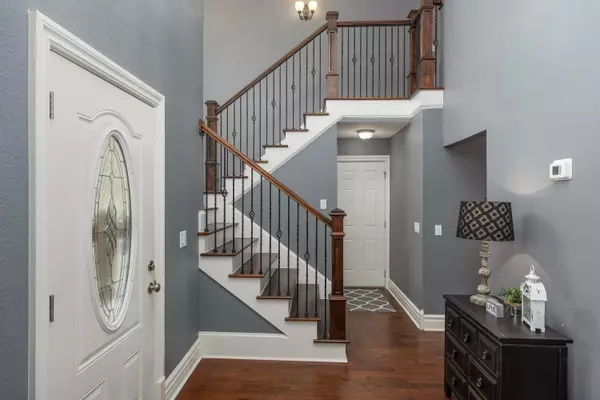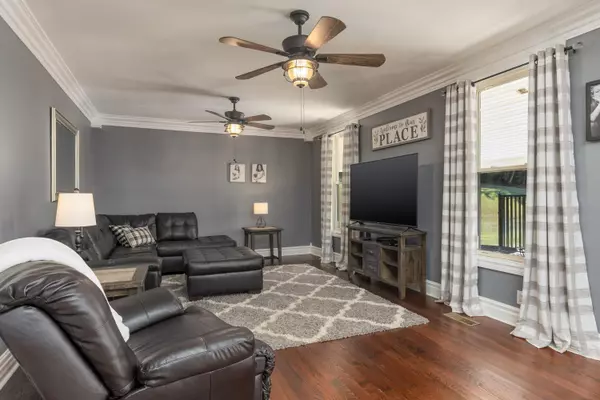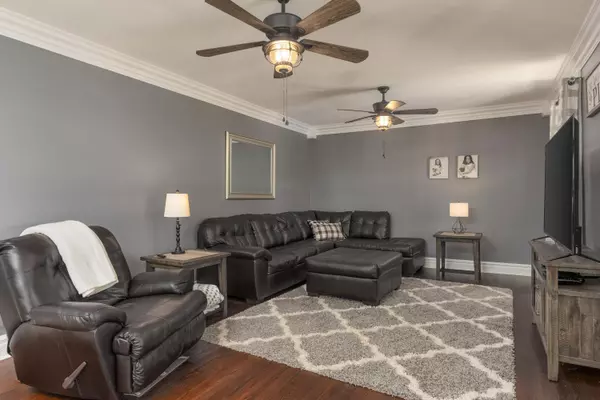$440,000
$459,900
4.3%For more information regarding the value of a property, please contact us for a free consultation.
394 Massachusetts AVE Whitwell, TN 37397
3 Beds
3 Baths
2,272 SqFt
Key Details
Sold Price $440,000
Property Type Single Family Home
Sub Type Single Family Residence
Listing Status Sold
Purchase Type For Sale
Square Footage 2,272 sqft
Price per Sqft $193
MLS Listing ID 1398477
Sold Date 12/23/24
Bedrooms 3
Full Baths 2
Half Baths 1
Originating Board Greater Chattanooga REALTORS®
Year Built 1989
Lot Size 4.000 Acres
Acres 4.0
Lot Dimensions 4 acres
Property Description
Nestled on a sprawling 4-acre lot, this beautiful home offers the perfect blend of comfort and style. With 3 spacious bedrooms and 2.5 baths, there's plenty of room for everyone. The home features a separate dining room for those special occasions and a dedicated work-from-home office area, making it ideal for both relaxation and productivity. Step outside to a large covered porch and patio, where you can unwind and enjoy the serene views overlooking a stunning 20x40 in-ground pool, secured by a classic wrought iron fence. To sweeten the deal, all appliances remain, making this home move-in ready and waiting for you!
Outbuilding is included 30x35 is behind the pool with electricity.
Pool pump is enclosed in the building.
Location
State TN
County Marion
Area 4.0
Rooms
Basement Crawl Space
Interior
Interior Features Breakfast Nook, Connected Shared Bathroom, Eat-in Kitchen, Granite Counters, High Ceilings, Separate Dining Room, Tub/shower Combo, Walk-In Closet(s)
Heating Central, Electric
Cooling Central Air, Electric
Flooring Hardwood, Tile
Fireplace No
Appliance Washer, Refrigerator, Microwave, Gas Range, Electric Water Heater, Dryer, Double Oven, Dishwasher
Heat Source Central, Electric
Laundry Electric Dryer Hookup, Gas Dryer Hookup, Laundry Room, Washer Hookup
Exterior
Exterior Feature None
Parking Features Garage Door Opener, Kitchen Level, Off Street
Garage Spaces 2.0
Garage Description Attached, Garage Door Opener, Kitchen Level, Off Street
Pool In Ground, Other
Utilities Available Cable Available
View Mountain(s)
Roof Type Shingle
Porch Covered, Deck, Patio, Porch, Porch - Covered
Total Parking Spaces 2
Garage Yes
Building
Faces From Jasper - take Hwy 28 to Whitwell. Turn right on Maryland; then left on Maple; then right on Massachusetts Avenue - go to top of hill. Look for sign. From Dunlap - Take US-127, turn right Rankin Ave, Turn right onto TN-28, Turn left on E Montana Ave, Turn right onto N. Magnolia St, Turn left on E. Massachusetts Ave
Story Two
Foundation Block
Sewer Septic Tank
Water Public
Additional Building Outbuilding
Structure Type Other
Schools
Elementary Schools Whitwell Elementary
Middle Schools Whitwell Middle
High Schools Whitwell High School
Others
Senior Community No
Tax ID 050b E 019.00
Security Features Smoke Detector(s)
Acceptable Financing Cash, Conventional, FHA, USDA Loan, VA Loan, Owner May Carry
Listing Terms Cash, Conventional, FHA, USDA Loan, VA Loan, Owner May Carry
Read Less
Want to know what your home might be worth? Contact us for a FREE valuation!

Our team is ready to help you sell your home for the highest possible price ASAP






