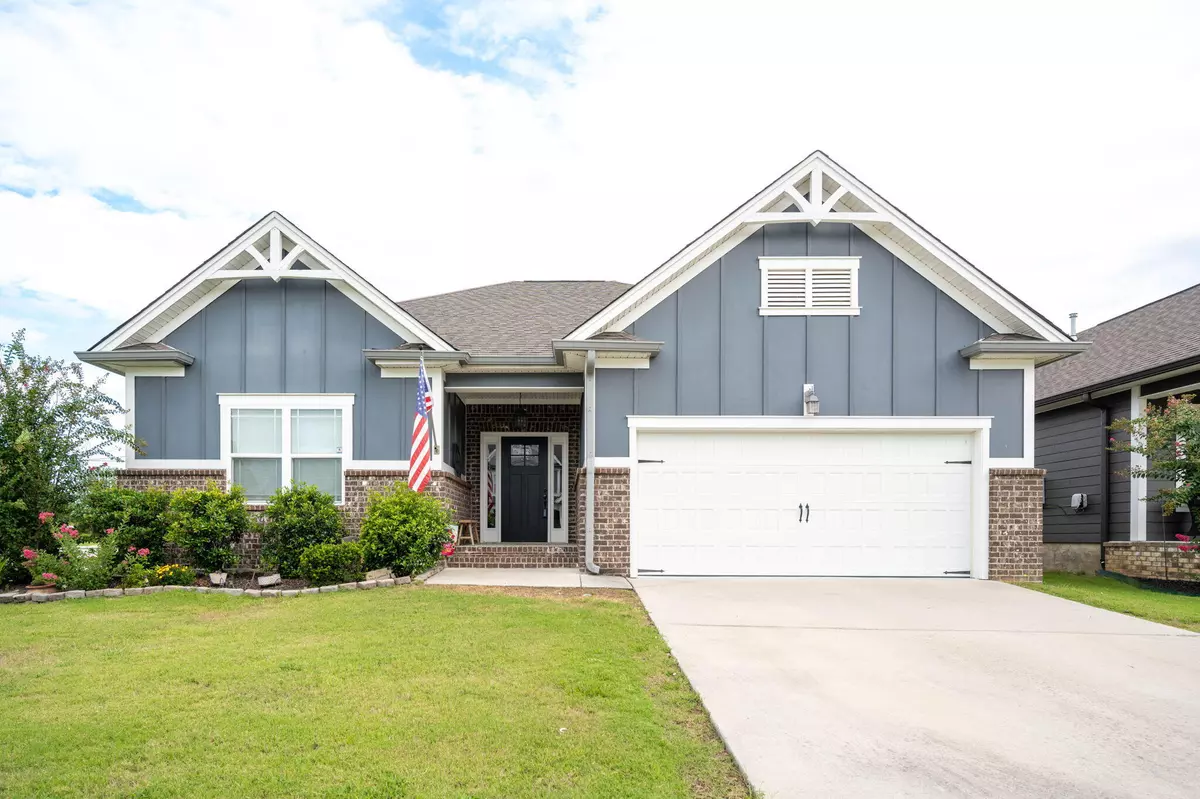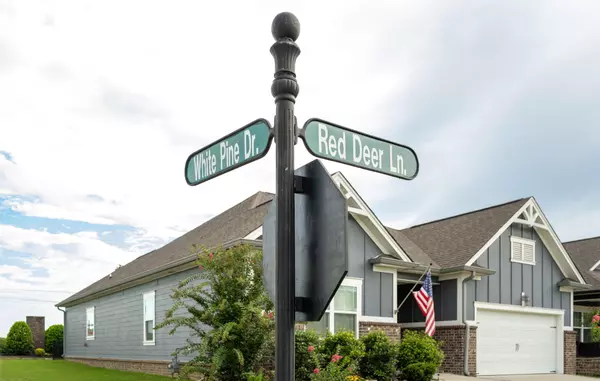$427,000
$429,900
0.7%For more information regarding the value of a property, please contact us for a free consultation.
8505 Red Deer LN Ooltewah, TN 37363
3 Beds
2 Baths
2,102 SqFt
Key Details
Sold Price $427,000
Property Type Single Family Home
Sub Type Single Family Residence
Listing Status Sold
Purchase Type For Sale
Square Footage 2,102 sqft
Price per Sqft $203
Subdivision Creekside At Hampton Meadows
MLS Listing ID 1398784
Sold Date 12/13/24
Style A-Frame
Bedrooms 3
Full Baths 2
HOA Fees $62/ann
Originating Board Greater Chattanooga REALTORS®
Year Built 2017
Lot Size 7,405 Sqft
Acres 0.17
Lot Dimensions 35.46X155.89
Property Description
Welcome to 8505 Red Deer Lane in Ooltewah, TN! This meticulously maintained, one-level home is a true gem, offering a perfect blend of comfort and style. With 3 spacious bedrooms and 2 full baths, this residence is designed to cater to all your living needs. As you step inside, you'll be greeted by a large great room that serves as the heart of the home, providing an ideal space for family gatherings, entertaining friends, or simply unwinding after a long day. The open layout ensures a seamless flow between the living areas, enhancing the sense of space and connectivity.
The kitchen features stunning granite countertops that add a touch of elegance. The ample counter space make cooking a pleasure, while the adjacent dining area offers a cozy spot for enjoying your culinary creations.
Step outside to discover the beautifully landscaped yard, a true oasis of tranquility. The level, private backyard is perfect for relaxation or entertaining, offering plenty of space for outdoor activities, gardening, or simply soaking up the sun. Imagine hosting summer barbecues, playing with your pets, or enjoying a quiet evening under the stars in this serene setting. One of the standout features of this property is its prime location. Situated within walking distance of the community pool, you'll have easy access to a refreshing swim on hot summer days. The neighborhood itself is known for its friendly atmosphere and well-kept surroundings, making it a wonderful place to call home. In addition to its many features, this home is conveniently located near local amenities, schools, and parks, ensuring that everything you need is just a short drive away. Whether you're looking for a peaceful retreat or a place to grow and thrive, 8505 Red Deer Lane offers the perfect balance of convenience and charm. Don't miss the opportunity to make this delightful property your new home! Schedule a visit today!
Location
State TN
County Hamilton
Area 0.17
Interior
Interior Features En Suite, Granite Counters, High Ceilings, Open Floorplan, Pantry, Primary Downstairs, Soaking Tub, Tub/shower Combo, Walk-In Closet(s)
Heating Natural Gas
Cooling Electric
Flooring Carpet
Fireplaces Number 1
Fireplaces Type Gas Log, Great Room
Fireplace Yes
Window Features Vinyl Frames
Appliance Refrigerator, Microwave, Free-Standing Electric Range, Dishwasher
Heat Source Natural Gas
Laundry Electric Dryer Hookup, Gas Dryer Hookup, Laundry Room, Washer Hookup
Exterior
Exterior Feature None
Parking Features Garage Door Opener, Garage Faces Front
Garage Spaces 2.0
Garage Description Attached, Garage Door Opener, Garage Faces Front
Pool Community
Community Features Sidewalks
Utilities Available Cable Available, Electricity Available, Phone Available, Sewer Connected, Underground Utilities
Roof Type Shingle
Porch Deck, Patio
Total Parking Spaces 2
Garage Yes
Building
Lot Description Corner Lot, Level, Split Possible
Faces I-75 North to Ooltewah Exit 11, Left on Lee Hwy, Right on Mountain View Rd, Left onto Providence Road, go approx a mile to Creekside at Hampton Meadows on the left. Take first left onto Red Deer Lane and home is on the left on the corner.
Story One
Foundation Slab
Sewer Public Sewer
Water Public
Architectural Style A-Frame
Structure Type Brick,Other
Schools
Elementary Schools Ooltewah Elementary
Middle Schools Hunter Middle
High Schools Ooltewah
Others
Senior Community No
Tax ID 114b A 001
Acceptable Financing Cash, Conventional, FHA, VA Loan, Owner May Carry
Listing Terms Cash, Conventional, FHA, VA Loan, Owner May Carry
Read Less
Want to know what your home might be worth? Contact us for a FREE valuation!

Our team is ready to help you sell your home for the highest possible price ASAP






