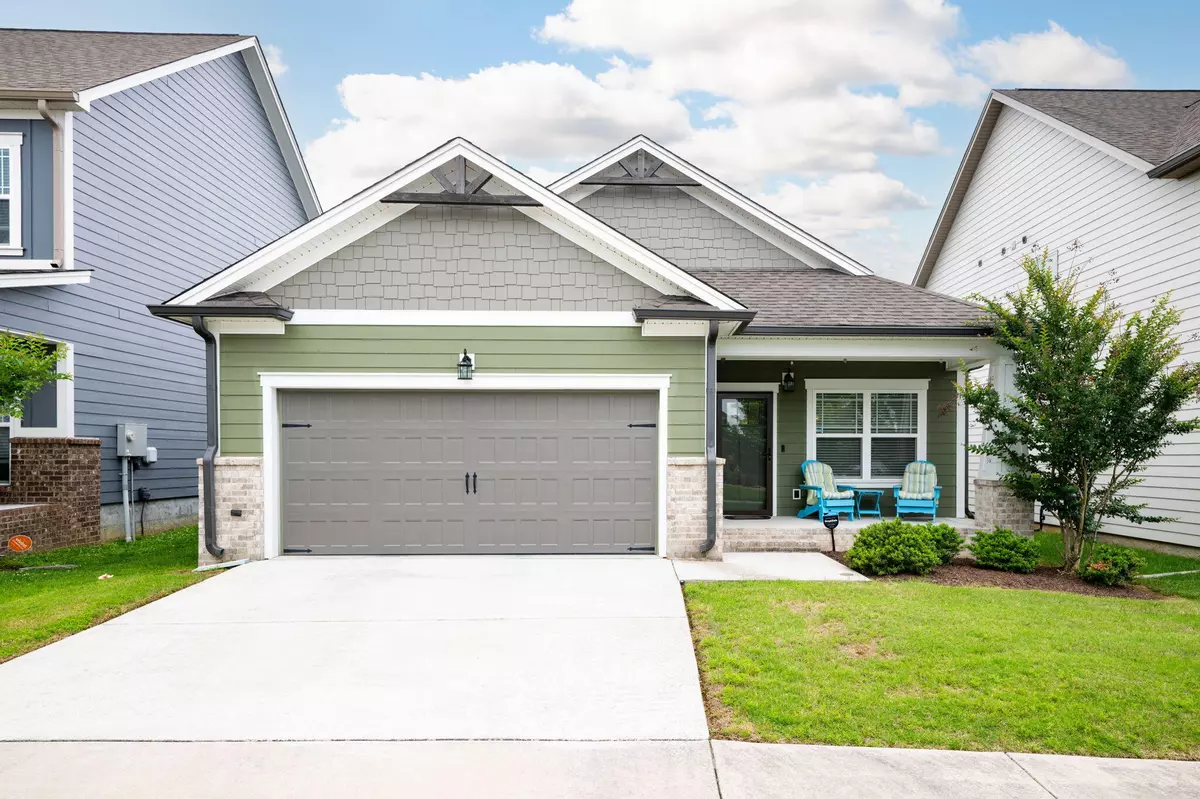$392,500
$399,900
1.9%For more information regarding the value of a property, please contact us for a free consultation.
8526 Red Deer LN Ooltewah, TN 37363
3 Beds
2 Baths
1,728 SqFt
Key Details
Sold Price $392,500
Property Type Single Family Home
Sub Type Single Family Residence
Listing Status Sold
Purchase Type For Sale
Square Footage 1,728 sqft
Price per Sqft $227
Subdivision Creekside At Hampton Meadows
MLS Listing ID 1393484
Sold Date 10/29/24
Bedrooms 3
Full Baths 2
HOA Fees $62/ann
Originating Board Greater Chattanooga REALTORS®
Year Built 2017
Lot Size 7,405 Sqft
Acres 0.17
Lot Dimensions 46X121
Property Description
This charming 3 bedroom, 2 bathroom house in Creekside at Hampton Meadows offers 1728 square feet of comfortable living space, all on one level. The home features an inviting open floor plan, perfect for modern living and entertaining. As you enter you will notice the beautiful wood flooring and moldings that extend throughout the main living areas adding warmth and elegance to each room. The beautiful kitchen offers a tile backsplash, granite counters, pull out drawers in the lower cabinets, under cabinet lighting, and a large island that can fit 4 stools. The great room has a double tray ceiling and a gas log fireplace. From the family room, you can access the rear patio which has a retractable awning with a wind sensor which will automatically retract the awning in high winds. The master bedroom has a large ensuite bathroom with granite counters, a tile shower with a bench, and a custom closet system. The neighborhood features a pool, a splash pad, and sidewalks. This residence combines the convenience of single level living with a vibrant community atmosphere making this the perfect place to call home!
Location
State TN
County Hamilton
Area 0.17
Rooms
Dining Room true
Interior
Interior Features En Suite, Granite Counters, High Ceilings, Pantry, Primary Downstairs, Separate Dining Room, Walk-In Closet(s)
Heating Natural Gas
Cooling Electric
Flooring Carpet, Hardwood, Tile
Fireplaces Number 1
Fireplaces Type Gas Log, Great Room
Fireplace Yes
Window Features Vinyl Frames
Appliance Microwave, Gas Water Heater, Free-Standing Electric Range, Disposal, Dishwasher
Heat Source Natural Gas
Laundry Electric Dryer Hookup, Gas Dryer Hookup, Washer Hookup
Exterior
Exterior Feature Awning(s)
Parking Features Garage Door Opener, Garage Faces Front, Kitchen Level
Garage Spaces 2.0
Garage Description Attached, Garage Door Opener, Garage Faces Front, Kitchen Level
Pool Community
Community Features Sidewalks
Utilities Available Cable Available, Electricity Available, Phone Available, Sewer Connected, Underground Utilities
Roof Type Asphalt,Shingle
Porch Deck, Patio, Porch, Porch - Covered
Total Parking Spaces 2
Garage Yes
Building
Lot Description Level, Split Possible
Faces I-75 North to Ooltewah Exit 11, Left on Lee Hwy, Right on Mountain View Rd, Left onto Providence Road, go approx a mile to Creekside at Hampton Meadows on the left. Take first left and home is on the right.
Story One
Foundation Slab
Sewer Public Sewer
Water Public
Structure Type Brick,Fiber Cement,Other
Schools
Elementary Schools Ooltewah Elementary
Middle Schools Hunter Middle
High Schools Ooltewah
Others
Senior Community No
Tax ID 114b A 017
Acceptable Financing Relocation Property, Cash, Conventional, FHA, VA Loan
Listing Terms Relocation Property, Cash, Conventional, FHA, VA Loan
Read Less
Want to know what your home might be worth? Contact us for a FREE valuation!

Our team is ready to help you sell your home for the highest possible price ASAP






