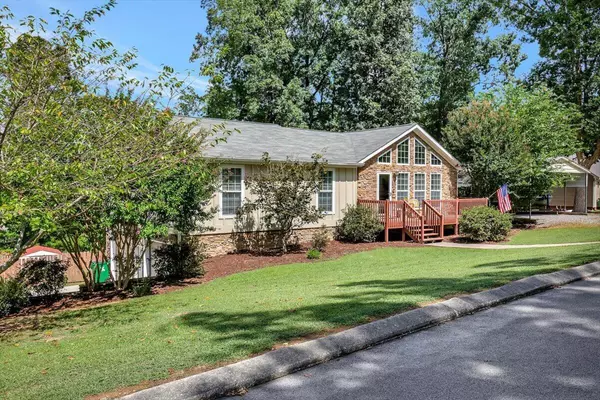$387,000
$390,000
0.8%For more information regarding the value of a property, please contact us for a free consultation.
7409 Tiercel DR Ooltewah, TN 37363
3 Beds
2 Baths
1,950 SqFt
Key Details
Sold Price $387,000
Property Type Single Family Home
Sub Type Single Family Residence
Listing Status Sold
Purchase Type For Sale
Square Footage 1,950 sqft
Price per Sqft $198
Subdivision Falcon Crest
MLS Listing ID 1398698
Sold Date 10/21/24
Bedrooms 3
Full Baths 2
Originating Board Greater Chattanooga REALTORS®
Year Built 2007
Lot Size 0.490 Acres
Acres 0.49
Lot Dimensions 125X172.17
Property Description
Welcome to 7409 Tiercel Dr, a delightful 3-bedroom, 2-bathroom home in the heart of Ooltewah, TN. With 1,950 sq. ft. of well-designed living space, this property is perfect for families or anyone looking for a bit of extra room. Step inside to find a spacious living area that flows seamlessly into the kitchen and dining spaces, creating an inviting atmosphere for entertaining and everyday living. The kitchen is equipped with plenty of counter space, making meal preparation a breeze. One of the standout features of this home is the fully finished downstairs man cave—a versatile space perfect for a home theater, game room, or private retreat. Outside, you'll enjoy a large, fenced-in yard, offering both privacy and space for outdoor activities. Whether you're hosting a barbecue, gardening, or simply relaxing, this yard is sure to become your personal oasis. Located in a friendly neighborhood in Ooltewah, this home is close to local schools, parks, and shopping, making it an ideal place to call home. Don't miss out on this opportunity to own a beautiful home with all the features you've been looking for!
Location
State TN
County Hamilton
Area 0.49
Rooms
Basement Finished
Interior
Interior Features En Suite, Open Floorplan, Primary Downstairs, Tub/shower Combo, Walk-In Closet(s)
Heating Central, Electric
Cooling Central Air, Electric
Flooring Hardwood, Tile
Fireplaces Number 1
Fireplaces Type Gas Log, Living Room
Fireplace Yes
Window Features Insulated Windows,Vinyl Frames
Appliance Microwave, Electric Water Heater, Disposal, Dishwasher
Heat Source Central, Electric
Laundry Electric Dryer Hookup, Gas Dryer Hookup, Laundry Closet, Washer Hookup
Exterior
Exterior Feature Private Yard, Rain Gutters, Storage
Parking Features Garage Door Opener, Garage Faces Side
Garage Spaces 2.0
Garage Description Attached, Garage Door Opener, Garage Faces Side
Utilities Available Electricity Available, Underground Utilities
Roof Type Shingle
Porch Covered, Deck, Patio, Porch
Total Parking Spaces 2
Garage Yes
Building
Lot Description Corner Lot, Gentle Sloping, Sloped, Split Possible
Faces Hwy 58 to Dolly Pond Left, and left into Falcon Crest Subdivision, Right on Tiercel
Story Two
Foundation Block, Slab
Sewer Septic Tank
Water Public
Structure Type Brick,Fiber Cement,Stone,Other
Schools
Elementary Schools Snow Hill Elementary
Middle Schools Hunter Middle
High Schools Central High School
Others
Senior Community No
Tax ID 069m B 016
Security Features Smoke Detector(s)
Acceptable Financing Cash, Conventional, FHA, VA Loan, Owner May Carry
Listing Terms Cash, Conventional, FHA, VA Loan, Owner May Carry
Read Less
Want to know what your home might be worth? Contact us for a FREE valuation!

Our team is ready to help you sell your home for the highest possible price ASAP






