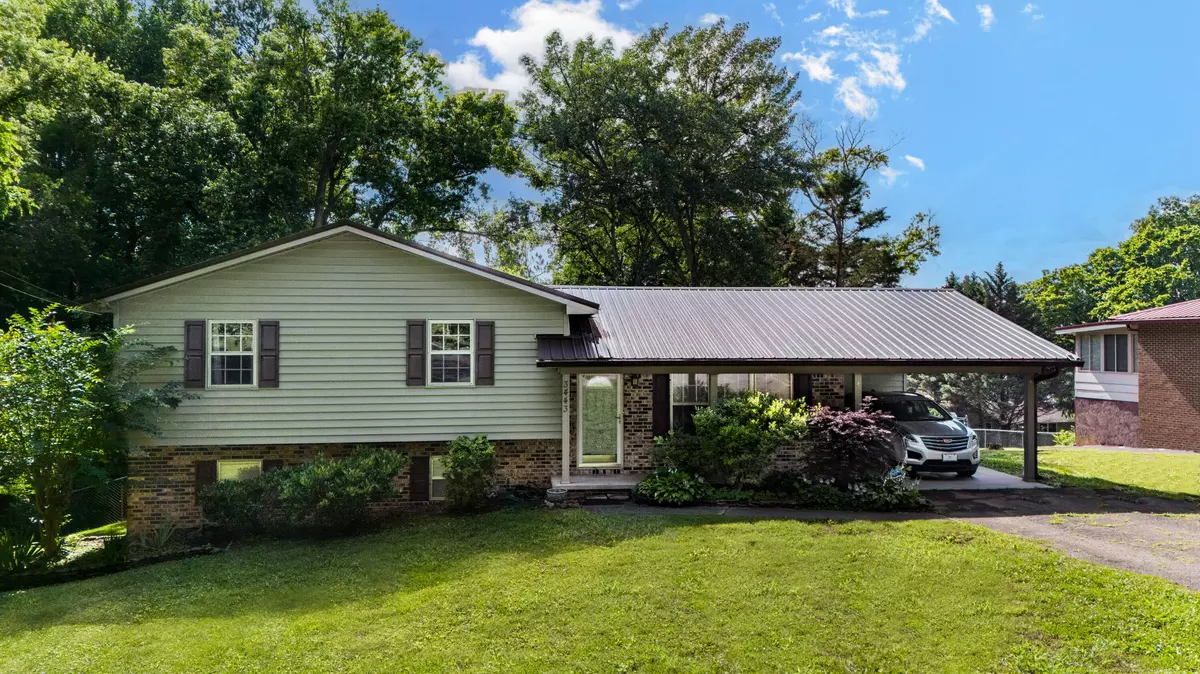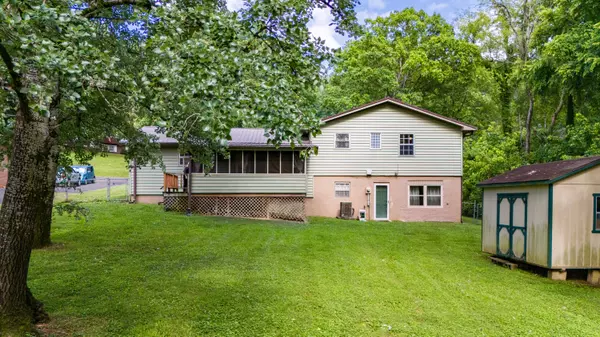$300,000
$299,500
0.2%For more information regarding the value of a property, please contact us for a free consultation.
3443 Davis CIR Cleveland, TN 37312
3 Beds
3 Baths
1,928 SqFt
Key Details
Sold Price $300,000
Property Type Single Family Home
Sub Type Single Family Residence
Listing Status Sold
Purchase Type For Sale
Square Footage 1,928 sqft
Price per Sqft $155
Subdivision Davis Hgts
MLS Listing ID 1393263
Sold Date 10/07/24
Style Contemporary
Bedrooms 3
Full Baths 3
Originating Board Greater Chattanooga REALTORS®
Year Built 1974
Lot Size 0.430 Acres
Acres 0.43
Lot Dimensions 185 X 97 X 193 X 89
Property Description
***Back on Market due to buyers house not selling**** Welcome to this 3 to 4 bedroom, 3 full bath home, with large finished basement that could be used as separate living quarters or a 4th open bedroom/den area with its own master shower downstairs, closets, home office, with separate entrance. This home has a beautiful fenced backyard with a screened in porch overlooking the seasoned trees. Small outbuilding to store your lawn equipment located in backyard. This House will not disappoint make your appointment today!! Seller is out of state therefore they will be providing a 1 year Home Warranty to Buyer UP TO $600! House being sold ''AS IS''
Location
State TN
County Bradley
Area 0.43
Rooms
Basement Finished
Interior
Interior Features En Suite, Granite Counters, High Speed Internet, In-Law Floorplan, Open Floorplan, Pantry, Tub/shower Combo
Heating Electric
Cooling Electric
Flooring Carpet, Luxury Vinyl, Plank, Tile
Fireplace No
Window Features Vinyl Frames
Appliance Refrigerator, Microwave, Free-Standing Electric Range, Dishwasher
Heat Source Electric
Laundry Electric Dryer Hookup, Gas Dryer Hookup, Laundry Room, Washer Hookup
Exterior
Carport Spaces 1
Utilities Available Sewer Connected
Roof Type Metal
Garage No
Building
Lot Description Gentle Sloping, Level
Faces From TN-60 N/APD 40 continue straight toward 25th Street, continue on 25th Street until you come to Davis Rd on the right (right before construction starts towards Cleveland Middle School) House is the 6th house to the left Look for Sign in Yard.
Story Tri-Level
Foundation Block
Water Public
Architectural Style Contemporary
Additional Building Outbuilding
Structure Type Brick,Stone,Vinyl Siding
Schools
Elementary Schools Candy'S Creek Cherokee Elementary
Middle Schools Cleveland Middle
High Schools Cleveland High
Others
Senior Community No
Tax ID 041c A 005.00
Acceptable Financing Cash, Conventional, FHA, VA Loan, Owner May Carry
Listing Terms Cash, Conventional, FHA, VA Loan, Owner May Carry
Read Less
Want to know what your home might be worth? Contact us for a FREE valuation!

Our team is ready to help you sell your home for the highest possible price ASAP






