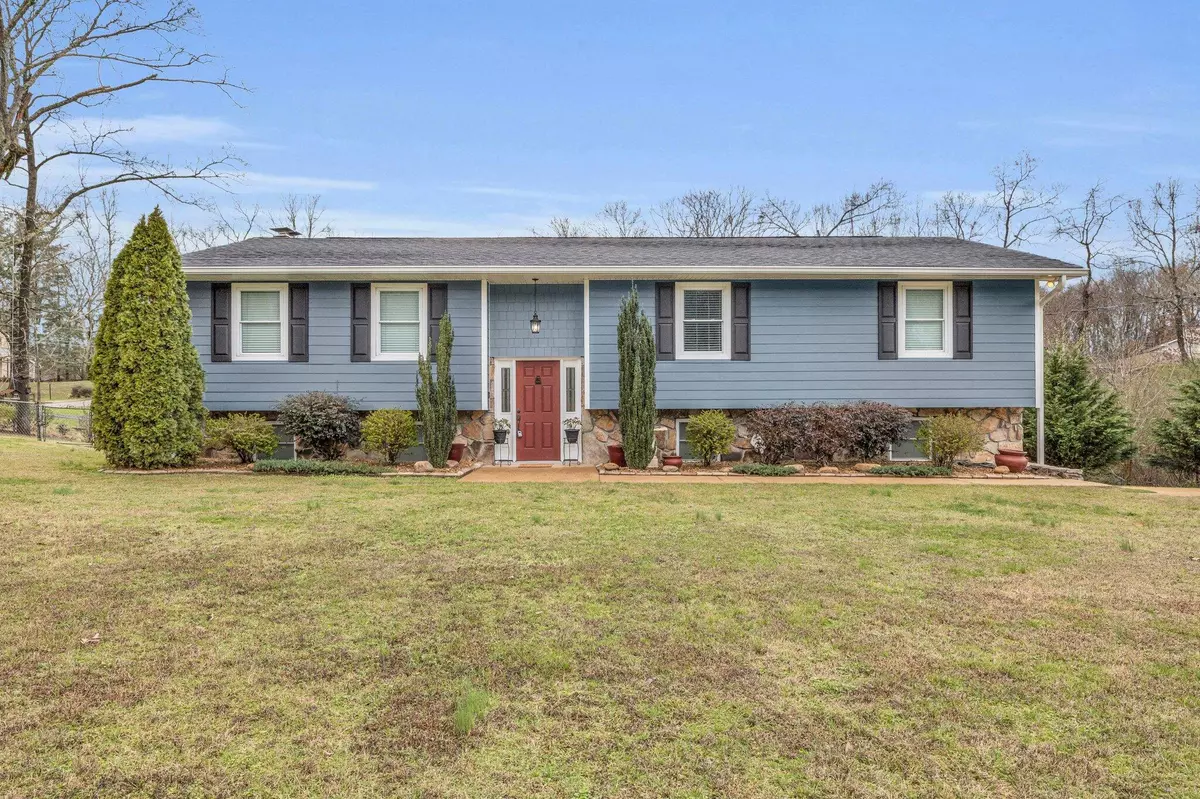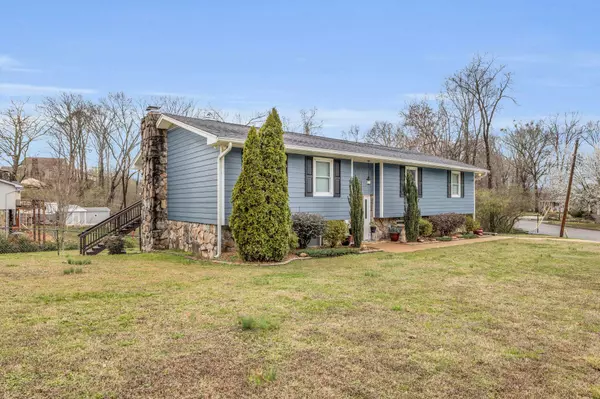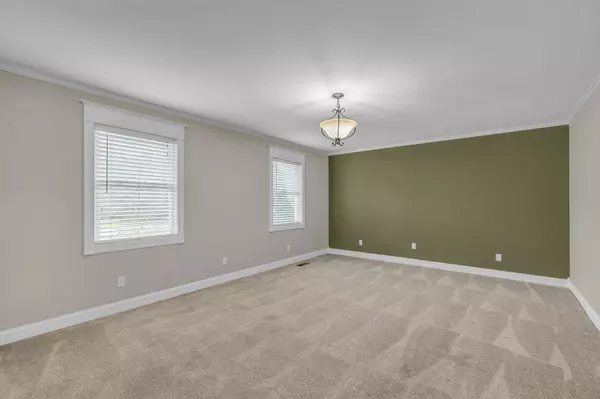$395,000
$400,000
1.3%For more information regarding the value of a property, please contact us for a free consultation.
5901 Hickory Hill DR Chattanooga, TN 37416
4 Beds
3 Baths
2,150 SqFt
Key Details
Sold Price $395,000
Property Type Single Family Home
Sub Type Single Family Residence
Listing Status Sold
Purchase Type For Sale
Square Footage 2,150 sqft
Price per Sqft $183
Subdivision Lakeshore Hgts
MLS Listing ID 1388254
Sold Date 05/03/24
Bedrooms 4
Full Baths 3
Originating Board Greater Chattanooga REALTORS®
Year Built 1975
Lot Size 1.000 Acres
Acres 1.0
Lot Dimensions 150x144x22x194x149
Property Description
Welcome to your dream home in Chattanooga, TN! This fully remodeled gem nestled in a serene location offers the perfect blend of modern luxury and tranquil living. Step onto the spacious rear deck, ideal for entertaining or simply unwinding amidst the scenic beauty of the surroundings. Below, discover a charming lower patio, perfect for al fresco dining or cozy gatherings. Inside, this home boasts four bedrooms and three bathrooms, providing ample space for comfortable living. The sleek finishes and thoughtful upgrades throughout ensure both style and functionality. Convenience meets recreation with a neighborhood boat ramp, Lake trails, and community pool just moments away, offering easy access to the water for endless outdoor adventures. Plus, enjoy the proximity to the picturesque Booker T Washington and Harrison State Park, perfect for hiking, picnicking, and exploring nature's wonders. Don't miss the opportunity to make this stunning Chattanooga retreat your own - schedule a showing today and experience the epitome of Southern living at its finest!
Location
State TN
County Hamilton
Area 1.0
Rooms
Basement Finished, Full
Interior
Interior Features Eat-in Kitchen, En Suite, Open Floorplan, Primary Downstairs
Heating Central, Electric
Cooling Central Air
Flooring Carpet, Hardwood
Fireplaces Number 2
Fireplaces Type Gas Log, Wood Burning
Fireplace Yes
Appliance Microwave, Free-Standing Electric Range, Dishwasher
Heat Source Central, Electric
Laundry Laundry Closet
Exterior
Exterior Feature Boat Slip, Dock
Parking Features Basement, Garage Door Opener, Garage Faces Side
Garage Spaces 2.0
Garage Description Attached, Basement, Garage Door Opener, Garage Faces Side
Utilities Available Cable Available, Electricity Available
Roof Type Shingle
Porch Covered, Deck, Patio, Porch
Total Parking Spaces 2
Garage Yes
Building
Lot Description Corner Lot, Level
Faces Hwy. 58 to Champion Rd., left onto Lane Hill, right onto Shady Way. House is on the corner of Shady Way and Hickory Hills, on the left.
Story Two
Foundation Slab
Sewer Septic Tank
Water Public
Additional Building Outbuilding
Structure Type Fiber Cement,Stone
Schools
Elementary Schools Harrison Elementary
Middle Schools Brown Middle
High Schools Central High School
Others
Senior Community No
Tax ID 111e A 002.30
Security Features Smoke Detector(s)
Acceptable Financing Cash, Conventional, FHA, VA Loan, Owner May Carry
Listing Terms Cash, Conventional, FHA, VA Loan, Owner May Carry
Read Less
Want to know what your home might be worth? Contact us for a FREE valuation!

Our team is ready to help you sell your home for the highest possible price ASAP






