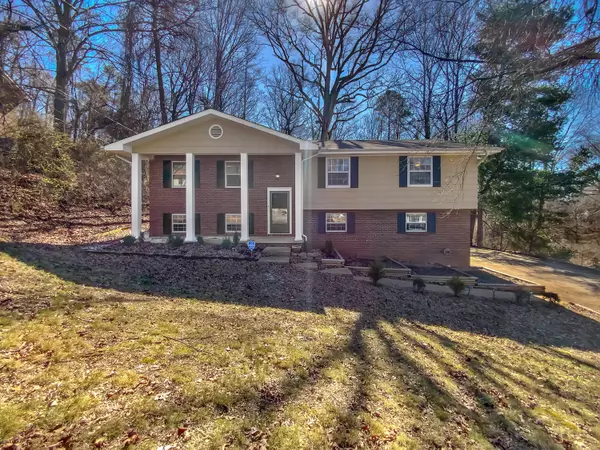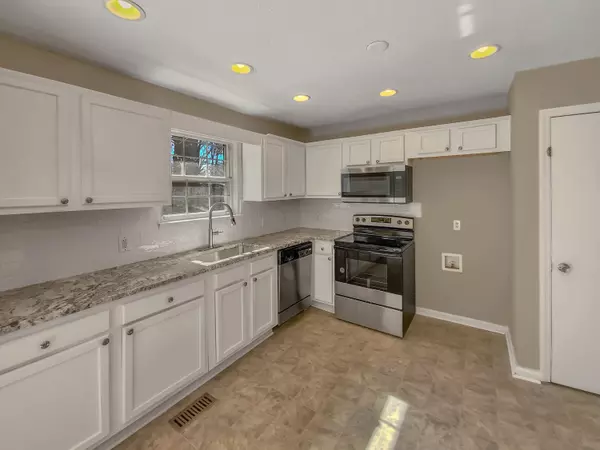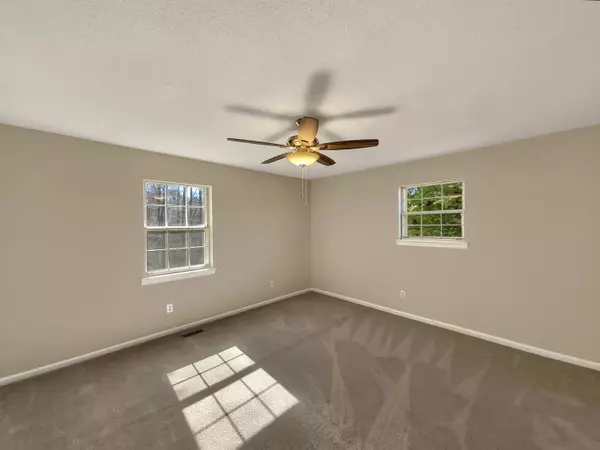$315,000
$326,000
3.4%For more information regarding the value of a property, please contact us for a free consultation.
6836 Deerwood DR Harrison, TN 37341
4 Beds
3 Baths
1,983 SqFt
Key Details
Sold Price $315,000
Property Type Single Family Home
Sub Type Single Family Residence
Listing Status Sold
Purchase Type For Sale
Square Footage 1,983 sqft
Price per Sqft $158
Subdivision Deerwood Forest
MLS Listing ID 1363152
Sold Date 07/07/23
Style Split Foyer
Bedrooms 4
Full Baths 3
Originating Board Greater Chattanooga REALTORS®
Year Built 1974
Lot Size 0.420 Acres
Acres 0.42
Lot Dimensions 81x207x143x202
Property Description
Come see this charming Harrison 4 bedroom, 3 bathroom home with a 2-car garage now on the market! Enjoy cooking in this stylish kitchen with granite countertops and stainless steel appliances. Great floor plan complete with a cozy fireplace. The primary bedroom features a private bathroom and a walk-in closet. Bedrooms include plush carpet and ceiling fans. Relax with your favorite drink in the fenced-in backyard with a deck. Don't miss this incredible opportunity, it will not last long!
Location
State TN
County Hamilton
Area 0.42
Rooms
Basement Finished
Interior
Interior Features Separate Dining Room
Heating Electric
Cooling Central Air, Electric
Fireplaces Number 1
Fireplace Yes
Appliance Microwave, Electric Water Heater
Heat Source Electric
Exterior
Exterior Feature None
Garage Spaces 2.0
Garage Description Attached
Utilities Available Electricity Available
Roof Type Shake,Wood
Total Parking Spaces 2
Garage Yes
Building
Faces Head northeast on TN-58 N Turn right onto Deerwood Dr
Story Two
Foundation Brick/Mortar, Stone
Sewer Septic Tank
Water Public
Architectural Style Split Foyer
Structure Type Brick
Schools
Elementary Schools Harrison Elementary
Middle Schools Brown Middle
High Schools Central High School
Others
Senior Community No
Tax ID 112n C 008
Acceptable Financing Cash, Conventional, FHA, VA Loan, Owner May Carry
Listing Terms Cash, Conventional, FHA, VA Loan, Owner May Carry
Read Less
Want to know what your home might be worth? Contact us for a FREE valuation!

Our team is ready to help you sell your home for the highest possible price ASAP






