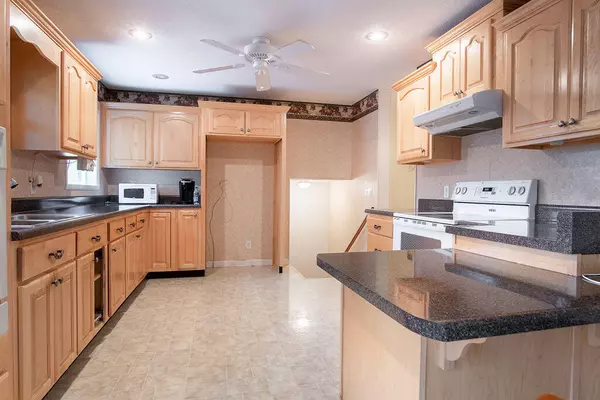$236,000
$232,000
1.7%For more information regarding the value of a property, please contact us for a free consultation.
6832 Deerwood DR Harrison, TN 37341
3 Beds
2 Baths
2,266 SqFt
Key Details
Sold Price $236,000
Property Type Single Family Home
Sub Type Single Family Residence
Listing Status Sold
Purchase Type For Sale
Square Footage 2,266 sqft
Price per Sqft $104
Subdivision Deerwood Forest
MLS Listing ID 1365818
Sold Date 02/03/23
Bedrooms 3
Full Baths 2
Originating Board Greater Chattanooga REALTORS®
Year Built 1974
Lot Size 0.570 Acres
Acres 0.57
Lot Dimensions 100X235.7
Property Description
**Attention Investors**
This house has tons of space and a wonderful yard. Built well and super solid. The basement is partially finished with an unfinished portion and a good size two car garage. A great opportunity for your next investment or a home owner look ing for a great deal and easy equity!
Location
State TN
County Hamilton
Area 0.57
Rooms
Basement Finished, Full, Unfinished
Interior
Interior Features En Suite, Open Floorplan
Heating Electric
Cooling Electric
Flooring Carpet, Hardwood, Vinyl
Fireplaces Number 1
Fireplaces Type Gas Log
Fireplace Yes
Window Features Aluminum Frames
Appliance Free-Standing Electric Range, Electric Water Heater
Heat Source Electric
Laundry Electric Dryer Hookup, Gas Dryer Hookup, Washer Hookup
Exterior
Parking Features Basement, Garage Faces Side
Garage Spaces 2.0
Garage Description Basement, Garage Faces Side
Utilities Available Cable Available, Electricity Available, Phone Available
Roof Type Shingle
Porch Deck, Patio
Total Parking Spaces 2
Garage Yes
Building
Faces Head northeast on TN-58 N Turn right onto Deerwood Dr
Story One and One Half
Foundation Slab
Sewer Septic Tank
Structure Type Brick
Schools
Elementary Schools Harrison Elementary
Middle Schools Brown Middle
High Schools Central High School
Others
Senior Community No
Tax ID 112n C 007
Acceptable Financing Cash, Conventional, Owner May Carry
Listing Terms Cash, Conventional, Owner May Carry
Special Listing Condition Trust
Read Less
Want to know what your home might be worth? Contact us for a FREE valuation!

Our team is ready to help you sell your home for the highest possible price ASAP






